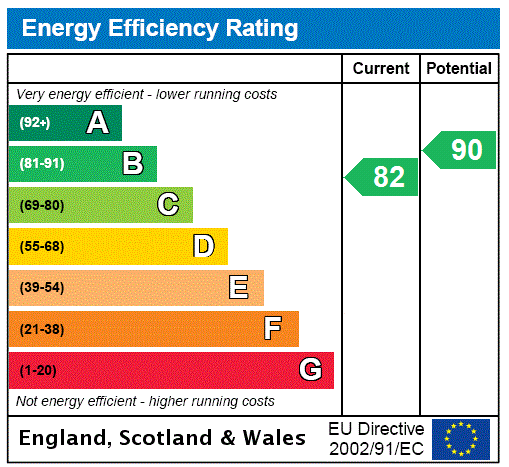Description
2 reserved, 1 available - A new build three bedroom end of terrace mews style property with allocated off street parking for two cars and a garden in a village location. The property has 1,086 sq. ft of accommodation over two floors. On the ground floor there is an entrance hall with a cloakroom, a sitting room and an open plan fully fitted kitchen/dining room with French doors to the rear garden. On the first floor there are three bedrooms. The principal bedroom has a three piece en suite shower room and built in storage and there is a three piece family bathroom.
The property has underfloor heating on the ground floor, an air source heat pump, quartz work surfaces in the kitchen and a 10-year Premier Build warranty.
The block paved off street parking is the two bays closest to the property. The rear garden is mainly laid to lawn with a patio, an outside tap and lighting.
Kitchen/Dining Room The open plan kitchen/dining room measures 17 ft. 3 by 15 ft. 6 and has ceramic tiled flooring, a pantry style cupboard, and French doors to the rear garden. The bespoke designer modern kitchen has a range of Shaker style units with quartz worksurfaces and a stainless steel sink. Integrated appliances include a single oven and combi microwave, an induction hob with vented extractor, a 70/30 fridge/freezer and a dishwasher.
Situation and Schooling Great Horwood is a village in Buckinghamshire, located between Aylesbury, Buckingham, and Milton Keynes, with a village hall and The Swan Inn public house. The extensive facilities of Central Milton Keynes are 9 miles away. The property is in catchment for the Royal Latin School and there is a village primary school. It is also close to independent schools at Swanbourne, Akeley Wood and Beachborough. It is within 2 miles of the station due to open in Winslow in 2025.
