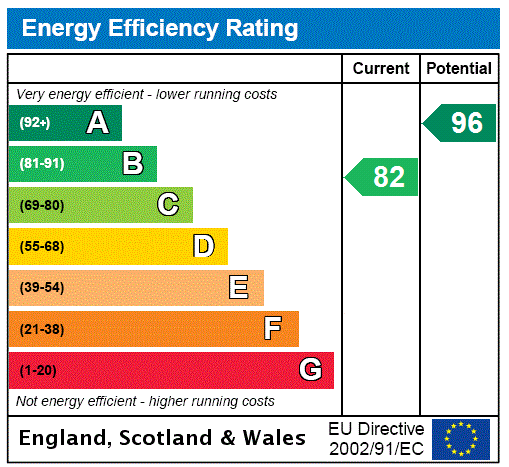Description
**3 RESERVED, LAST TWO HOUSES REMAINING** An energy efficient four bedroom detached house with a double garage, allocated parking, and landscaped gardens in an exclusive development on the edge of the sought after Buckinghamshire village of Cublington. An impressve feature of Chestnut House is the open plan 37 ft. long kitchen/breakfast/living room which has a window overlooking the front and bi-fold doors to the patio and rear garden. The contemporary kitchen is in the centre of this space and has a breakfast/preparation island. There is also a separate sitting room overlooking the garden, a utility room with a walk-in store room, and a cloakroom.
On the first floor are four double bedrooms and a four piece family bathroom. Bedrooms one and two both have en suite shower rooms.
The rear garden is mainly laid to lawn and enclosed by close board fences with established trees and shrubs. There is a paved patio at the rear of the property which, like the porch and driveway, has external lighting. There are also external power points and taps.
At the front, the driveway is in local shingle and leads to the garage with an automated door and an EV charging point.
Specification The Paddocks is a small development of just five houses. Each house had been carefully designed and built by craftsmen with high quality traditional materials and includes innovative eco-friendly technology: air source heat pumps for the heating and hot water, low energy LED downlights, and EV charge points. The properties are built of stretcher bond brickwork with timber clad elevations under slate roofs which have built-in bat nesting and bird boxes.
High specification fixtures include porcelain floor tiling, timber stairs with newel posts and solid oak handrails, fibreoptic broadband, mains linked heat and smoke detectors and intruder alarms. There are high quality timber double glazed windows and aluminium bi-fold doors. The kitchen has Shaker style units, quartz worksurfaces, a porcelain Belfast sink, a fully integrated pull-out waste and recycling unit and a wine cooler. Integrated Bosch appliances include a full-height larder fridge, a full-height larder freezer, a dishwasher, two ovens and a five ring induction hob.
Situation and Schooling The property is within walking distance of Cublington village which has a thriving community, a 15th-century church, a public house and restaurant, tennis courts, a cricket club, and a trout and coarse fishing lake. There are nearby walks and cycling trails. Wing, (2.5 miles) has newsagents, a post office and secondary schools and Wingrave, (also 2.5 miles) has a C of E first and middle school. Aylesbury, (7 miles) has trains to Marylebone, and amenities including the Aylesbury Grammar Schools. Heathrow Airport is about 50 minutes by car.
