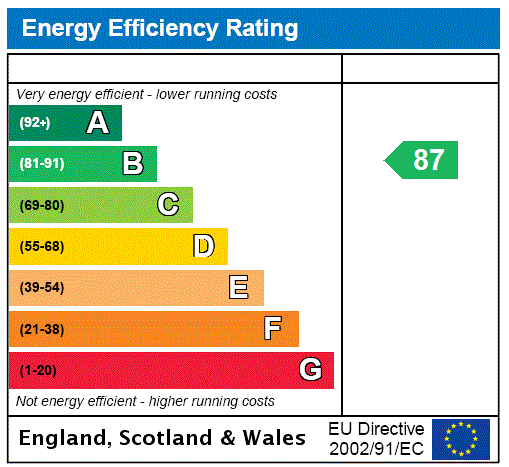Description
*JUST 4 REMAINMING* A newly built individually designed five bedroom properties, with an enclosed rear garden, driveway parking and a double garage in the village of Stagsden, Bedfordshire. The property is a detached property constructed of brick elevations under a slate roof and finished to a high specification. The accommodation includes a dual aspect sitting room with doors to the garden, a separate dining room and an open plan kitchen/breakfast room with integrated Neff appliances. There is also a utility room with space for a washing machine and tumble dryer, a study, and a two piece cloakroom.
On the first floor there are five bedrooms, two with an en suite bath or shower room. There is also a separate family bathroom.
There are views at the front of a newly created village green.
Outside A timber five bar gate leads into the gravel driveway which provides parking for up to five cars and access to an attached double garage with up and over doors and power connected. A gated access leads to the rear garden which is fully enclosed by post and rail and close boarded fencing and includes paved outdoor seating areas.
Situation and Schooling Stagsden is 2 miles west of Bromham which has shops and Bedford County Golf Club on the edge of the village. Bedford, 4 miles, and Milton Keynes, 8 miles away, have shopping and leisure facilities, and trains to London (Milton Keynes 32 minutes to Euston). Olney has independent shops and a weekly market. The A421 is about 2 miles away and provides access to junction 13 of the M1. Private and state schools available include the Harpur Trust Schools in Bedford, or Uppingham, Oundle, and Wellingborough (all within an hours' drive).
Kitchen/Breakfast Room and Utility Room The open plan kitchen/breakfast room has two sets of bi fold doors leading out to a paved terrace in the rear garden. The kitchen has a range of contemporary style cabinets with complementary work surfaces and integrated Neff appliances. The separate utility room has contemporary cabinets with complementary work surfaces and a sink. A gas fired boiler serves the heating and hot water cylinder, and there is a separate pressurised hot water cylinder and the manifolds for the underfloor heating.
Development Overview This exclusive development of just six houses is in the picturesque village of Stagsden in Bedfordshire which has many ancient buildings, spectacular walks and is close to the A422 for commuting to Bedford or Milton Keynes.
The large, detached houses are surrounded by countryside and face onto a newly created village green. Each house is unique, individually designed and built to a very high standard with an eye for detail and luxury. Access to the private development is from Spring Lane, off the High Street and close to the village church. Each house is different but have all been designed with family living in mind.
Agents Notes Astrum Homes (the developer) reserve the right to change any of the specification on a like for like basis. Please contact the selling agent for the most up to date plans. The pictures shown throughout the brochure are of previous homes and for guidance only, the finishes and fittings are like those proposed for Spring Lane, Stagsden.
All dimensions have been extracted from the architect's drawings and are a guide only.
