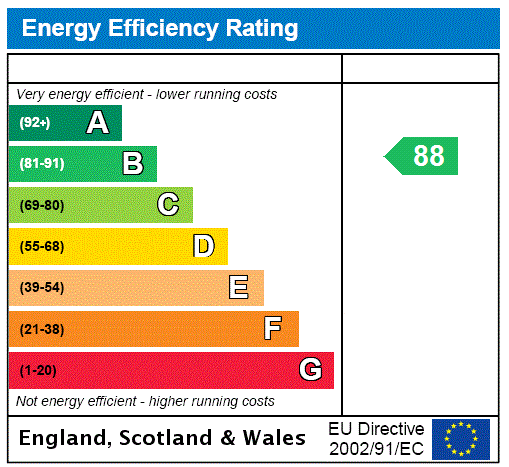Description
**ONLY 4 REMAINING** A newly built, individually designed four bedroom property with garage, one of six houses on a development in the village of Stagsden, Bedfordshire. The property is a detached house, constructed predominantly in red brick, and is finished to a high specification. The accommodation includes a sitting room with french doors out to the rear garden, triple aspect open plan kitchen/dining/family room with integrated Neff appliances and bi-fold doors out to the rear garden, utility room, study, and a two piece guest cloakroom.
On the first floor a galleried landing has access to the four bedrooms and a family bathroom. The principal bedroom has an en-suite bathroom. The study and bedrooms two and four all have direct views overlooking the newly created village green.
The internal images are of the show home "Spring House" and should only be used as a general guide to specification and finish.
Outside A driveway leads to the rear of the property and the detached double garage which is accessed by two up and over doors and has power connected and additional parking for two cars. The garden is mainly laid to lawn with a flagstone paved terrace.
Situation and Schooling Stagsden is 2 miles west of Bromham which has shops and Bedford County Golf Club on the edge of the village. Bedford, 4 miles, and Milton Keynes, 8 miles away, have shopping and leisure facilities, and trains to London (Milton Keynes 32 minutes to Euston). Olney has independent shops and a weekly market. The A421 is about 2 miles away and provides access to junction 13 of the M1. Private and state schools available include the Harpur Trust Schools in Bedford, or Uppingham, Oundle, and Wellingborough (all within an hours' drive).
Development Overview An exclusive development of just six houses in the picturesque village of Stagsden in Bedfordshire. The village has many ancient buildings, spectacular walks and is close to the A422 for commuting to Bedford or Milton Keynes.
The large, detached houses are surrounded by countryside and face onto a newly created village green. Each house is unique, individually designed and built to a very high standard with an eye for detail and with family living in mind. Access to the private development is from Spring Lane, off the High Street and close to the village church.
Agents Notes Internal images shown of show home "Spring House" and should only be used as a general guide to specification and finish.
Astrum Homes (the developer) reserve the right to change any of the specification on a like for like basis. Please contact the selling agent for the most up to date plans. The pictures shown throughout the brochure are of previous homes and for guidance only, the finishes and fittings are like those proposed for Spring Lane, Stagsden.
