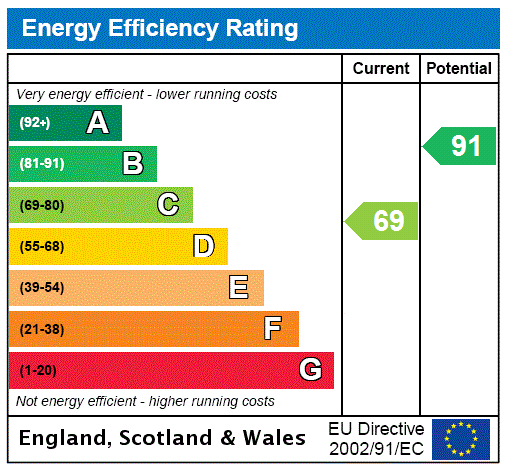Description
A stone built two bedroom mid terrace cottage with no upper chain, situated in the village of Denton. The accommodation is set over three floors. On the ground floor the sitting room has a feature fireplace, and a window seat to the front. Tiled flooring continues into the dining area which is open plan to the kitchen and also has a feature fireplace, and access to the understairs storage cupboard.
On the first floor there is a bedroom, with built-in wardrobes, and a fully tiled bathroom which has a panelled bath with a shower attachment, a WC, a pedestal wash basin, and an extractor fan. The principal bedroom occupies the whole of the second floor and has access to the loft space, built-in wardrobes, and exposed timber ceiling beams.
The small courtyard seating area to the rear includes a decked area with a storage shed. There are two outbuildings to the rear of the terraced properties which are owned by 31.
Kitchen/Dining Room The kitchen area has a range of wall and base units with granite work surfaces incorporating a sink and drainer. Built-in appliances include an oven with a combination microwave above, a five ring gas hob with an extractor hood over, a dishwasher and a fridge/freezer. There is a ceiling light tunnel, and doors to the rear garden. Tiled flooring continues into the dining area.
Situation and Schooling Denton has an active village community with various cottage industries, exercise classes, a nail bar, an Indian restaurant with a cocktail bar, and a highly rated medical centre and dispensary. There is a post office/shop/butchers in Bradfield-on-the-Green which is approx. a mile away, Castle Ashby gardens and rural shopping yard is approx. 2 miles away, and the market town of Olney is 6 miles away. The village has a primary school, with secondary education available in Wollaston.
