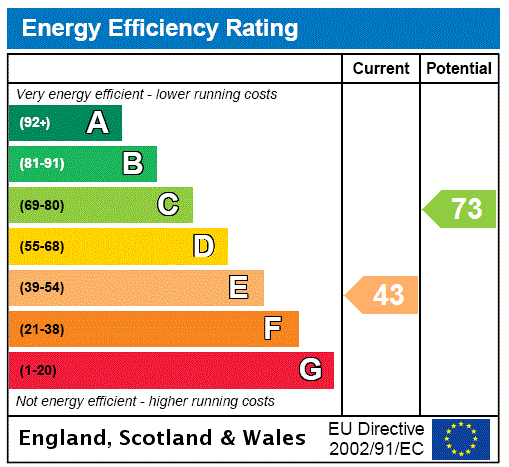Description
A brick built four bedroom detached property with a garage, parking for three cars, and an established rear garden which abuts paddock land, situated in the village of Stoke Goldington. The accommodation includes a dual aspect sitting room with a feature open fireplace, a dining room with engineered wood flooring, and double doors to the garden. Also on the ground floor is a fitted kitchen, a utility room which has tiled flooring, and spaces for appliances, and a cloakroom.
On the first floor there is a principal bedroom with a range of built-in wardrobes, three further bedrooms, and a tiled four piece bathroom with a tiled panelled bath with a shower over, a separate shower cubicle, a vanity wash basin, a WC, and a heated towel rail.
The property is double glazed, and has oil fired heating.
Kitchen The kitchen has quarry tiled flooring and an extensive range of wall and base units with work surfaces over incorporating a stainless steel one and a half bowl sink and drainer. Built-in appliances include an eye level oven and grill, an electric hob with an extractor hood over, a dishwasher, and a fridge/freezer.
Outside There is block paved parking for three cars leading to the garage which has power, and there is a right of way driveway to the neighbouring property. Gated access leads to the rear garden which back onto paddock land. The garden is mainly laid to lawn with established shrub and tree borders, a patio seating area, and a further patio area with space for a shed.
Situation and Schooling Stoke Goldington is a village situated on the northern most tip of the Buckinghamshire county border. The village has a village hall, a first school, a church, a garage, and The Lamb public house. Secondary schooling is available at Ousedale school in Olney and Newport Pagnell, and the Harpur Trust schools in Bedford.
