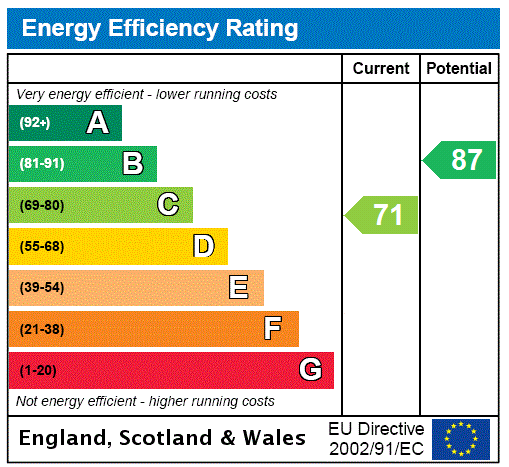Description
A three bedroom mid terrace barn conversion style property with allocated parking for two cars, and no upper chain, situated within walking distance of local amenities in the market town of Olney. The accommodation includes a sitting/dining room with stairs to the first floor, and double doors to a double glazed triple aspect conservatory. Also on the ground floor is a kitchen/breakfast room with double doors to the rear garden, an entrance hall with a storage cupboard, and a cloakroom.
On the first floor there are three bedrooms, one with built-in wardrobes, and a bathroom with a shower over the bath, and vanity units incorporating a wash basin and a concealed cistern WC.
A south facing enclosed courtyard garden to the rear is paved for ease of maintenance and has space for a shed. The parking is situated to the side of the terraced block and number 36 has two allocated spaces.
Kitchen/Breakfast Room The kitchen/breakfast room has a range of wall and base units with work surfaces incorporating a stainless steel sink and drainer. Built-in appliances include an oven and hob with an extractor over, and there are spaces for a washing machine and a fridge/freezer. There is a wall mounted gas boiler, and French doors to the courtyard garden.
Situation and Schooling Olney was featured in the Sunday Times "best places to live 2022"and has shops, pubs and restaurants, a weekly market and a monthly farmers' market. There are clubs for football, rugby, tennis, cricket and bowls and it is less than a mile from Emberton Country Park. Catchment schools are Olney Infant Academy, Olney Middle school, and Ousedale secondary school, or there is a bus to the Harpur Trust schools in Bedford.
