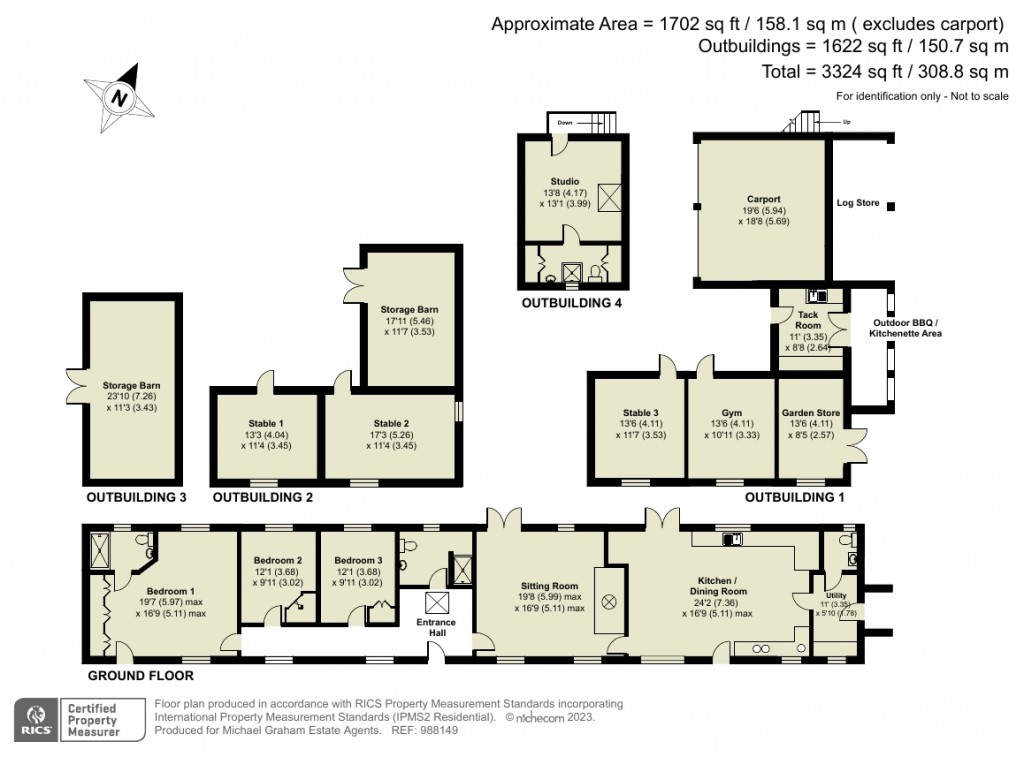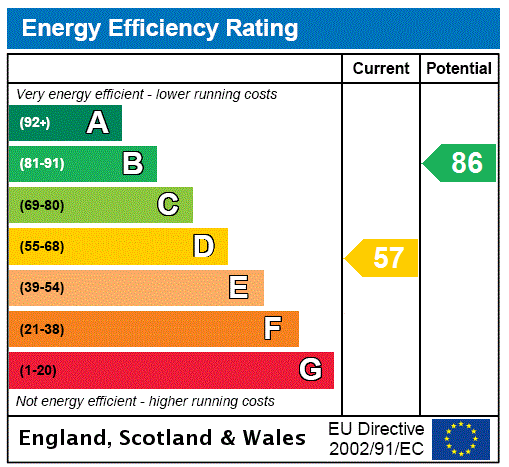Description
A four bedroom detached barn conversion with equestrian facilities and over 13 acres of land in a private location near the Buckinghamshire hamlet of Ford. The property is situated in open countryside with far reaching views over the surrounding countryside. It is thought to date back to the early 1800's and is accessed via a private single-track road which is shared with just one other dwelling. Equestrian facilities include a recently constructed stable block for two horses, two brick built loose boxes, a tack room, and a second block of stables with a foaling box and a standard size loose box. The plot measures circa 13.6 acres and includes four paddocks and an approximately 40 m. by 20 m. manège. There are also formal/landscaped gardens and ample parking in addition to a double carport.
The property was converted in 1998 and the current owners re-modelled it in 2021.
Property Highlights The detached main house has high specification features including a spacious open plan kitchen/dining room which has an Aga range cooker, integrated appliances, porcelain tiled flooring and doors to the formal gardens and the entertaining patio at the rear. All reception rooms and bedrooms have high vaulted ceilings with exposed beams and zonal lighting. The sitting room has a brick inglenook fireplace and double doors to the rear patio area.
Outbuildings An electric gated entrance opens to an extensive gravel driveway with parking in front of the carport. Above the carport there is a one bedroom studio with an en suite shower room. Other linked outbuildings include a gym, stable, garden store and an outdoor kitchenette adjoining a stone paved entertaining area which occupies the space between the main house and the outbuildings and has recessed outdoor mood lighting.
Grounds The property is approached via a long gravelled driveway at the bottom of a private road which is shared with only one other dwelling. The formal gardens surround the property. The front garden is mainly laid to lawn with mature shrubberies and mature silver birch trees lining the garden boundary. To the rear of the house, there is another established garden with westerly field views.
Situation and Schooling The hamlet of Ford, with the Dinton Hermit hotel, is approximately 3 miles from Haddenham and 6 miles from Aylesbury, both of which provide a range of amenities including shopping, leisure and sporting venues, GP, dentist and veterinary surgeries, restaurants, public houses and cafes, in addition to mainline train stations with rail links to Marylebone, Oxford and Birmingham. It is in catchment for Aylesbury grammar schools and local primary schools in Dinton, Stone and Haddenham.

