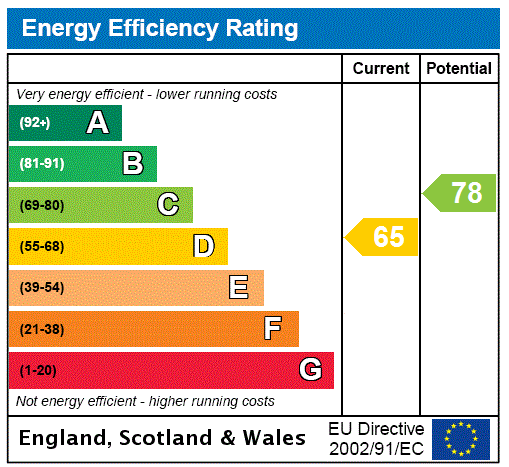Description
A modern five bedroom detached family house with wraparound gardens, a double garage, and driveway parking in the centre of the village with views towards the church. In a cul-de-sac of four houses, the property has offers combined accommodation of nearly 2,500 sq. ft., a double garage, and wraparound gardens. An entrance hall opens to a reception hall with a cloakroom and a staircase to the first floor. The hall provides access to the dining room overlooking the front, the study at the rear, and the over 22 ft. by nearly 12 ft. dual aspect sitting room running the depth of the house, with a woodburning stove and French doors to the rear terrace. The kitchen/breakfast room, also leading off the hall, accesses a utility room and has a door to the sitting room/playroom. This nearly square room has a leaded (in keeping with the rest of the house) bay window at the front and a door to the double garage.
The first floor landing, lit from a window in the front, accesses four of the bedrooms and the fully tiled four piece family bathroom. The principal bedroom has an en suite bathroom with a separate shower and opens to nursery/dressing/bedroom five.
Kitchen/Breakfast Room Located at the rear of the house with views over the garden, the L-shaped kitchen/breakfast room has wood strip flooring, ceiling spotlights and an external door to the rear terrace and garden beyond. There is a range of base and wall units with drawers and marble work surfaces, tiled splash backs and a butlers sink. Integrated appliances include a Neff double oven, an electric hob, and a Hotpoint dishwasher. There is ample space for a breakfast table and the utility room, with a window over the garden, is adjacent.
Outside A five-bar gate at the front opens to the driveway, with parking for five to six cars and a double garage with an electric roller door, windows, and a courtesy door to the rear. There is also an area of lawn, with mature trees and a basketball hardstanding area. The rear garden is mainly laid to lawn with established hedging along the boundaries. There is a curved terrace at the rear of the house and a timber outbuilding with French doors and a hot tub.
Situation and Schooling The property is located 5 minutes' walk from the amenities in the village which include a shop with a post office, two pubs and an infants school. The property is also in catchment for the grammar schools in Aylesbury. Mainline railway stations with services to Marylebone are located in Aylesbury (2.7 miles) and Haddenham (4 miles).
