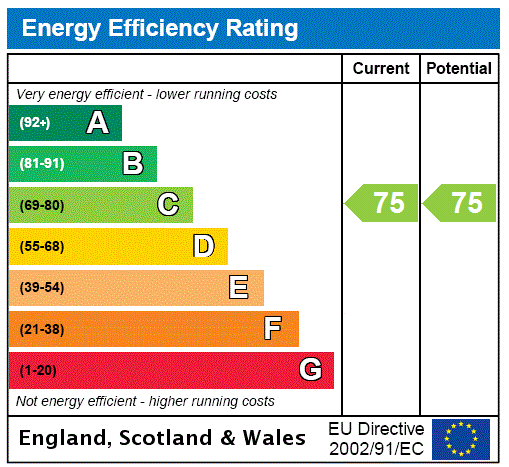Description
A two double bedroom first floor duplex apartment with allocated off street parking and with no onwards chain. The property has a telecom entry system to a communal hallway. The apartment has approximately 762 sq. ft. of accommodation over two floors. On the first floor there is an entrance hall with a utility/cloakroom and an open plan kitchen/sitting room. On the upper floor, one of the two double bedrooms has fitted wardrobes. There is three piece bathroom with a shower over the bath, and access to the loft space.
There is allocated off street parking for one car in a carpark at the rear, communal grounds and a bin store.
The property is within walking distance of amenities including a Co Op, coffee shop, takeaways, hair salon, dental practice, and primary and secondary schools. Milton Keynes train station is within 2.7 miles.
The management company is Paradigm. The service charge is £1,501 per annum and covers building insurance.
First Floor Accommodation The open plan kitchen/sitting room measures 19ft. by 13ft 1, and is dual aspect with windows to the front and rear. The kitchen has a range of fitted wall and base units and tiled splash areas. There is space for appliances and for a dining table. The utility/cloakroom provides further storage and has plumbing for a washing machine.
Situation and Schooling Grange Farm is on the west side of Milton Keynes and has a local centre with a Co-Operative food market, a dental practice, and a selection of takeaway restaurants. Local schools include Christ the Sower Ecumenical Primary School and Hazeley Academy which takes students from 11 to 19 years.
