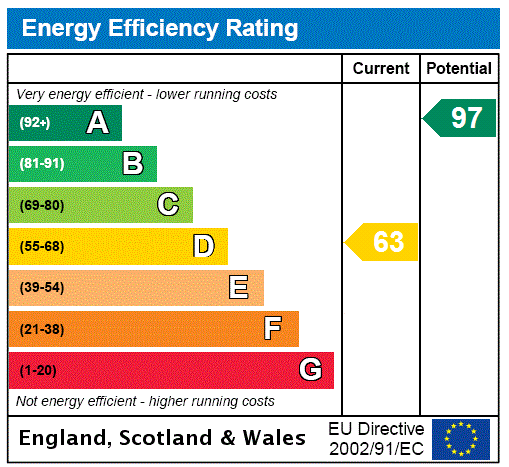Description
A modern three bedroom detached house with front and rear gardens, a double garage and driveway parking for three cars, situated in the village of Nash. The property has accommodation set over two floors which includes an entrance hall with stairs to the first floor, a cloakroom and access to a study and an open plan kitchen and dining/sitting room. On the first floor the principal bedroom overlooks the rear garden and has an en suite shower room with a walk-in shower. There are two further bedrooms and a three piece family bathroom which has a WC, wash basin, a bath with a shower over and a storage cupboard.
The front garden is laid to lawn with a path to the front door. A gravel driveway provides parking for three cars leading to double wooden gates which give access a further block paved driveway and a double garage requiring attention. The rear garden has an extensive raised decked area for al fresco entertaining.
Kitchen/Dining and Sitting Room The kitchen is fitted with a range of double height and base units with worksurfaces incorporating a one and half bowl sink and drainer with a mixer tap. Integrated appliances include a fridge/freezer, a double eye level oven and an induction hob with an extractor over. Wood effect flooring continues from the kitchen through to the dining/sitting room which has a media wall with alcove shelving, and a window and French doors to the rear garden.
Situation and Schooling All Saints Church in Nash dates from 1857. The community has many events centred around the village hall and Nash is in the catchment area for schools in local villages. For children aged 4 to 11 this is Whaddon Church of England School or Thornborough Infant School and for children aged 7 plus there is Great Horwood Church of England School. The village is also in catchment for the Royal Latin School in Buckingham. Stony Stratford is approximately 4 miles away and has a high street with shops, banks and restaurants.
