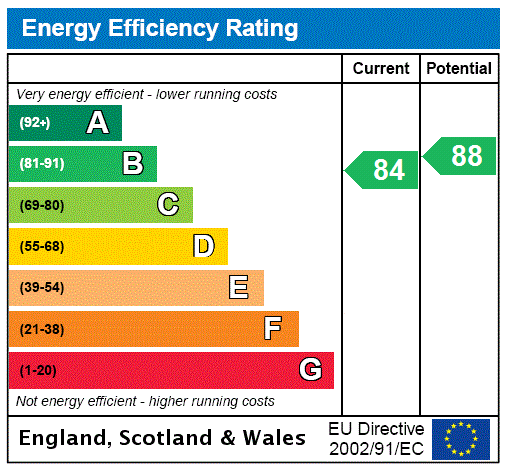Description
A stone-built five bedroom detached house with an enclosed wraparound garden, an over 20 ft. detached double garage and driveway parking, in a cul-de-sac. The property has approximately 2,537 sq. ft. of accommodation over three floors which includes an entrance hall, cloakroom, and a 17 ft. 8 dual aspect sitting room which has a log burning stove, a window to the front and French doors to the garden. There is also an open plan kitchen/breakfast/dining and family room with an adjoining utility room.
On the first floor, the principal bedroom has a dressing room and en suite shower room. Bedrooms two and three also have en suite bath or shower rooms. There are two further double bedrooms and a shower room on the second floor.
The front garden is enclosed by hedging and laid to lawn with a path to the front door. The block paved driveway provides parking for four cars and leads to a detached double garage with double electric doors.
Kitchen/Breakfast/Dining and Family Room The kitchen is fitted with a comprehensive range of units including an island with a breakfast bar and a five ring gas hob with an extractor over. Further integrated appliances include a dishwasher, a fridge, freezer, a wine fridge and a double eye-level electric oven. The breakfast room has space for additional seating and the dining area has a lantern roof light, a window to the side and French doors to the patio. The family room overlooks the front and has space for seating and a door to the utility room.
Rear Garden The garden is enclosed by close boarded fencing with mature trees and shrubs providing a high degree of privacy. The garden wraps round the property on three sides and is laid to lawn with a wildlife garden area. There is a patio by the house with outside lighting and a stepping stone path to a further paved seating area down the garden. There is a door to the garage and gated access to the front.
Situation and Schooling Deanshanger has a village hall and a community centre. Other amenities include Willow Tree Pre-School, Deanshanger Primary School and Elizabeth Woodville School for secondary education. The village is also convenient for the Royal Latin Grammar School, Thornton College and Akeley Wood School. There is a parish church, a Methodist chapel and a football club. A local centre has shops which include a pharmacy, hair salon, post office, takeaway, newsagent and a convenience store.
