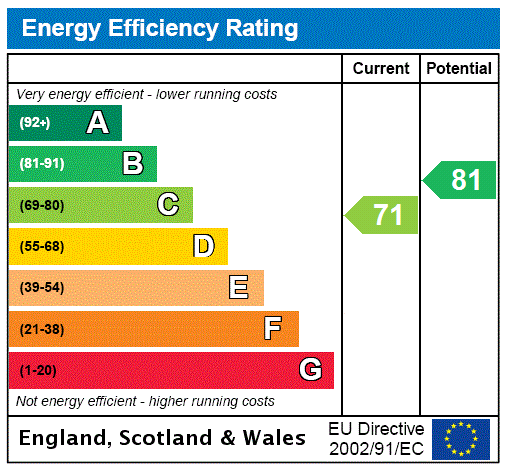Description
A detached five bedroom property with front and rear gardens, a driveway, garage and an Electric Vehicle charge point, situated on a private road in a semi-rural setting with views across the surrounding paddocks, one of which is available for sale by separate negotiation. The house extends to approximately 2,863 sq. ft. over three floors. The light filled porch opens into an entrance hall from which double doors lead to the sitting room and the family room. A particular feature of the house is the open plan kitchen/breakfast and dining room which has access to an adjoining laundry room. On the first floor the principal suite and guest bedroom have en suite shower rooms. A third bedroom has far reaching views of the paddocks and woods beyond and the fourth bedroom is currently used as an office. There is a family bathroom with a freestanding bath with a shower attachment. The entire second floor is given over the fifth bedroom.
A gravel drive at the front of the house is enclosed by a wooden fence and five bar gate and provides parking for four cars in addition to the single garage. Mature trees and shrubs surround the stone edged lawn. Paths to each side lead to the rear garden.
Kitchen/Breakfast and Dining Room The kitchen/breakfast/dining room is fitted with extensive soft-closing units including pan drawers and concealed bin/recycling facilities plus granite counters and splashback and a peninsula breakfast bar. There is a one and a half bowl sink with mixer hose tap, an integrated dishwasher and a Stoves range cooker with a seven ring gas hob, two fan ovens, a slow-cooker and grill. Additionally, there is space for an American style fridge freezer. The light filled dining area has a lantern skylight and a wall of oak framed windows and French doors leading to the garden and paddock.
Reception Rooms The 21 ft. dual aspect sitting room features a log burner set inside a stone fireplace with a quarry tiled hearth, and has French doors leading to the rear garden. The family room is over 22 ft. and is currently used as a cinema and book room.
Rear Garden The rear garden is enclosed by close board fencing at the sides and rustic post and rail fencing to the rear which provides views over the paddocks. A patio spans the rear of the property with a seating area on one side. There is a further seating area to the rear with a pergola over, for al fresco entertaining. The remainder of the garden is laid to lawn with a flower bed with a box hedge border, and there are is an outbuilding with light and power, a shed and outside lighting, power connected and a tap.
Situation and Schooling The property is in a semi-rural location surrounded by fields with the market towns of Buckingham and Winslow close by. The property is also convenient for The Royal Latin, Swanbourne House School and Aylesbury Grammar School. The amenities of Central Milton Keynes are approximately 8 miles away.
