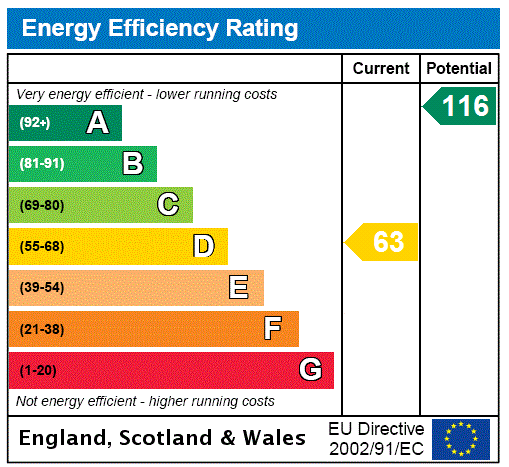Description
A refurbished two bedroom terrace property with a refitted kitchen/dining room and bathroom, an office, and parking for two cars, situated in the village of Hanslope. The accommodation includes a sitting room with a feature fireplace with an inset fire and built-in low level storage cupboards to the side, and wood panelled wall. Also on the ground floor is a refitted kitchen/breakfast room, a rear lobby, an office, and a cloakroom.
On the first floor the double principal bedroom has a range of bespoke fitted wardrobes and vanity shelf, an alcove to a dressing area. There is a second bedroom also with a range of bespoke fitted wardrobes, and an airing cupboard housing the gas fired combination boiler, and a refitted bathroom which has a P-shaped bath with a rainfall shower and separate shower attachment over, a vanity wash basin, a WC, a heated towel rail, an extractor fan, tiled flooring and part tiled walls.
The property is double glazed and has gas to radiator heating
Kitchen/Dining Room The kitchen/dining room has a range of refitted wall and base units with wood block work surfaces incorporating a ceramic sink and drainer with a mixer tap. There is an understairs pantry, and spaces for a cooker, a dishwasher, a washing machine, and a fridge/freezer. Tiled flooring continues into the dining area which has space for a table and chairs.
Outside The front garden is laid to lawn with hedge boundaries. The fully enclosed rear garden has a paved patio seating area leading to the lawn garden with space for a shed, and gated rear access to the parking spaces.
Situation and Schooling Hanslope is situated on the north east Buckinghamshire boundary with Northamptonshire. The village has a range of local facilities including a post office and general store, a butcher, two public houses, a first/middle school which has an outstanding Ofsted report, a church and two chapels.
