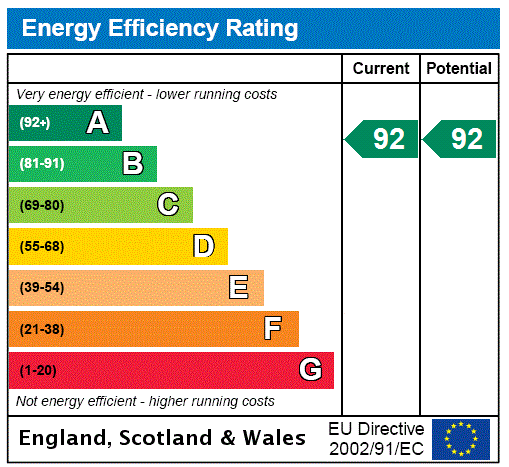Description
A modern part stone, part brick under slate six bedroom detached property with gated driveway parking and an enclosed westerly facing rear garden backing onto open countryside. 65 Little London extends to approximately 3,200 sq. ft. with versatile accommodation set over three floors. On the ground floor an entrance hall with a panelled staircase opens to the study, snug and to the double aspect over 19 ft. deep sitting room with French doors to the garden. There is an open plan kitchen/dining/family room with a utility room, and a shower room. The four first floor bedrooms are all en suite, one with a dressing room, and the two second floor bedrooms share a WC.
There is underfloor heating on the entire ground floor beneath stone or engineered oak flooring. The snug and study have provision for a doorway between the two with a lintel in place which, in conjunction with the downstairs shower room, allows for the flexibility of contemporary family living.
The property has an EPC A rating, with solar thermal panels and two sets of photovoltaic panels, one set charging the 13.5KW battery. Two hot water tanks maximise the benefit of these panels.
Kitchen/Dining/Family room The open plan kitchen/dining/family room has a triple aspect with French doors leading to the terrace overlooking the garden. The kitchen area has a range of base and wall units with quartz worktops and upstands; the central island has an oak worktop. There is an electric (induction hob) range cooker with an extractor fan over, an integrated dishwasher, space for an American style fridge/freezer, and room for an eight seater dining table. The family area has French doors opening to a seating area on the south facing terrace which is enclosed on three sides and has a lantern roof.
Bedrooms and Bathrooms The principal bedroom is vaulted with French doors to a Juliet balcony overlooking the rear garden. There is engineered oak flooring and a copper freestanding bath on a tiled base and a separate four piece en suite with a WC, twin wash basins, and a double shower cubicle. The walk-in dressing room has fitted hanging rails and drawers. There are three further en suite double rooms on the first floor and two vaulted bedrooms on the second floor with a WC and wash basin.
Outside The front has a part gravel, part block paved driveway with parking for up to eight cars. The single garage is converted to a workshop and home gym. There is side access to the rear terrace with steps down to the lawn. The terrace, enclosed on three sides and with a lantern roof has French doors to the kitchen area. There are storage sheds (one with air conditioning for wine storage) and a summer house. The lower gardens are laid to lawn. (There is no right of way to the field beyond.)
Schooling and Situation The local schools include Silverstone Church of England School, Silverstone University Technical College, and Sponne School in Towcester. Other schools include Beachborough Prep School, Westbury, Royal Latin School in Buckingham, Northampton High School (for girls) in Hardingstone and Northampton School for Boys is to the east of the city centre. The village has a public house, a post office, a shop, and a doctors' surgery.
