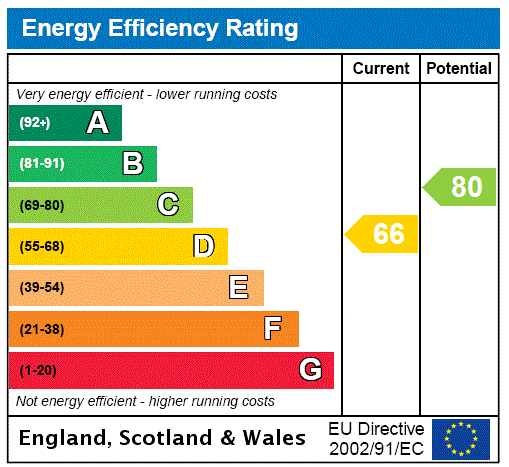Description
A part brick part stone under slate three bedroom cottage with a walled garden, a double garage and parking, and an additional outbuilding suitable for a home office. The property has approximately 1,046 sq. ft. of accommodation. The ground floor has an entrance porch, a sitting room, a kitchen/dining room, and an inner hall with stairs to the first floor and access to a boot/utility room. On the first floor there are three double bedrooms, an en suite bathroom and a separate shower room.
The main bedroom is at the front of the property and has built-in wardrobes and a three piece en suite bathroom with a concealed cistern WC, a wash basin set into a fitted unit, and a bath.
Bedroom two also has fitted wardrobes and shares the separate three piece shower room with bedroom three.
Ground Floor The dual aspect sitting room has a multi fuel stove set onto a raised brick hearth. An opening leads through to the kitchen/dining room which is also dual aspect and has a range of fitted base and wall units with an induction hob with an extractor over, an electric oven, a microwave, and an integrated full height fridge freezer and dishwasher.
Outside and Outbuildings The south easterly facing walled garden is at the front of the property and has areas of lawn, established borders and a paved patio at the side of the property. There is off street parking for two cars in front of the double garage which adjoins the outbuilding which is currently used as a home office.
Schooling and Situation The local schools are Sponne School, Nicholas Hawksmoor Primary School and Towcester Church of England Primary School in Towcester. Other schools include Northampton High School, Northampton School for Boys, Quinton House School in Upton Hall and Stowe School, Stowe. The former market town of Towcester is 2 miles away and has shops, supermarkets, restaurants, and a rugby club.
