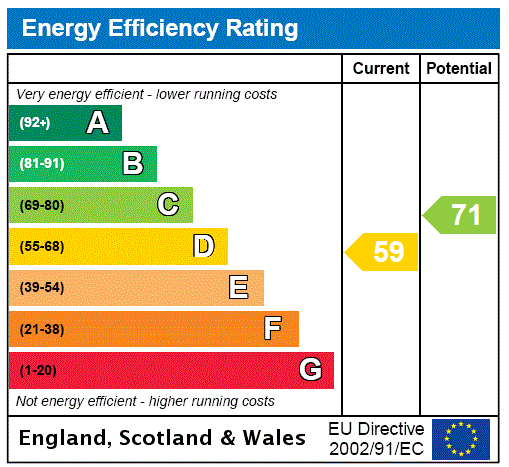Description
A part stone part brick five bedroom detached barn conversion with garaging, outbuildings, gated driveway and views over surrounding countryside. The Maltings extends to in excess of 3,100 sq. ft. with accommodation comprising an entrance hall, a sitting room, a dining room, a study, a kitchen/breakfast room, a utility room, a cloakroom, five double bedrooms with an en suite to the principal bedroom, a family bathroom and an open landing study area.
The kitchen/breakfast room has a range of base and wall units with granite work surfaces and upstands and tiled splashbacks. There is an induction hob with an extractor fan over, a double electric oven, an integrated dishwasher and space for a six seater table. The utility room leads off and has space and plumbing for a washing machine as well as a door to the outside and through to the store and garaging.
Reception Rooms The reception hall has stairs rising to the first floor landing, a door to the rear garden, exposed stonework and beams and oak flooring which continues through into the open dining room to the left and through double doors into the sitting room which has an inglenook style fireplace with wood burning stove, French doors to the rear garden and a door through to the study which also accesses the garden.
First Floor There is an open landing area which could be used as a study or an additional sitting area and the principal bedroom is to one end of the floor with a dual aspect, views over the surrounding countryside and built-in wardrobes. There is a refitted three piece en suite with a double shower cubicle. There are four further double bedrooms and a family bathroom with a four piece suite including a separate shower and bath.
Garden and Outbuildings There are double gates to the side of the property leading to a raised gravelled parking area with parking for six to eight cars in addition to the garaging and parking to the front of those. The landscaped garden has areas of lawn with borders and a paved seating area shielded by the brick retaining wall to the driveway. There is a garden shed and storage area to one corner. The property currently contributes £15 and £25 per month for road maintenance and private drainage system respectively.
Situation and Schooling Church Stowe is a small village and there are shops in the neighbouring villages of Weedon and Nether Heyford. The local schools are Weedon Bec Primary School in Weedon, The Bliss Charity School in Nether Heyford, Campion School in Bugbrooke, Quinton House School in Upton, Akeley Wood School, Buckingham and Winchester House School, Brackley.
