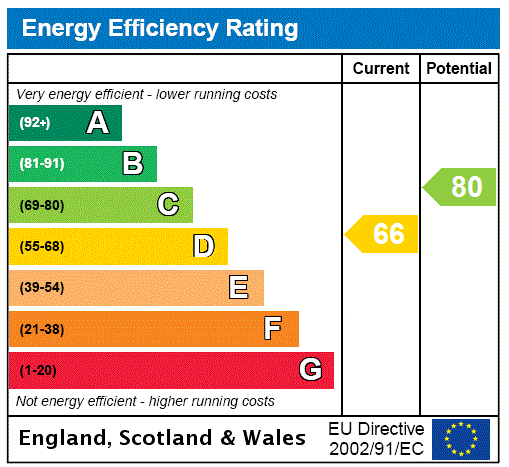Description
A stone-built four bedroom detached property dating back to 1643 with a two storey self-contained annexe, gated driveways to a 7.1 acre plot with formal gardens and pasture land and a barn. An arched stone porch shelters an arched glass paned door leading to the entrance hall. The house has approximately 2,719 sq. ft. of accommodation which includes a ground floor shower room, a kitchen/dining room, and a 33 ft. 7 triple aspect sitting room which has a feature fireplace with an inset multi fuel stove and French doors to the garden. An inner hallway with a cloak cupboard has a door to the garden and leads to the utility and laundry room which has storage units and a work surface with a sink and drainer. There is a laundry chute and space for a washing machine and tumble dryer.
The first floor has a galleried landing with three fitted cupboards and dual aspect windows overlooking the gardens. The principal bedroom has triple aspect windows with rural views, a walk-in wardrobe, and an en suite shower room. There are three further bedrooms and a four-piece family bathroom which has a WC, wash basin, a roll top bath, and a double walk-in shower.
Kitchen/Dining Room The kitchen has two windows to the front and is fitted with bespoke solid oak units including a recycling bin unit, and has a sink set into aggregate and resin worksurfaces. Integrated appliances include a dishwasher, a Smeg oven and a hob with extractor over. There is a walk-in pantry, a further shallow cupboard and space for an American style fridge/freezer. The dining area has space for a table and chairs and has French doors to a courtyard area.
Annexe The ground floor has a sitting room with a corner storage cupboard, windows with seating overlooking the front garden, and a multi fuel burning stove. The kitchen has units and worksurfaces incorporating a sink and drainer and has space for a freestanding oven, a dishwasher and a fridge freezer. There is also a fully panelled shower room. On the first floor there are two rooms divided by an area which has a WC and washing machine. The annexe is self-contained but could be re-joined to the house, if desired.
Outside The property sits on 2 acres of formal gardens and an orchard with the remainder being pasture land. There is an ornamental lake and a refurbished old train carriage which could remain if desired. Electrically operated wrought iron double gates open to the driveway which has a parking area. Secondary timber gates provide access for deliveries. There are two outside offices and a barn with a workshop, gun room and mezzanine level, with permitted development rights for a conversion to a dwelling.
Situation and Schooling Gretton is a village and civil parish in North Northamptonshire. It is in Rockingham Forest and overlooks the valley of the River Welland and the neighbouring county of Rutland. Local amenities include a village hall, a recreation ground, coffee shop/village store and GP surgery. Corby town centre is 15 minutes drive away for shops and supermarkets. There are various secondary schools in the local area and Uppingham Community College and Corby Business Academy are within 15 minutes drive.
