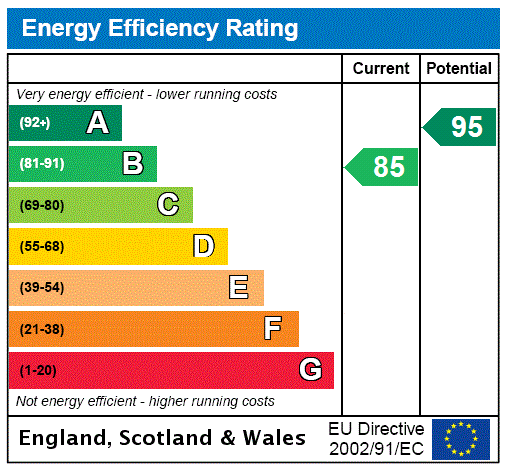Description
A brick under slate four bedroom three storey semi detached property with a courtyard garden and two secure allocated parking spaces. The property has over 1,220 sq. ft. of accommodation over three floors. The ground floor has an entrance hall with a cloakroom, a kitchen/breakfast room, and a sitting/dining room. Stairs from the hall lead to the first floor where there are two double bedrooms with fitted wardrobes and shuttered windows. There is also a single bedroom which also has a shuttered window. The three piece bathroom has a shower over the bath, a vanity washbasin and WC with a feature mirror over, and part tiled walls and flooring.
The principal bedroom suite is on the second floor. The bedroom has twin shuttered windows to the rear overlooking the water meadow. There is a walk-in wardrobe and an en suite shower with part tiled walls and flooring. There are eaves storage spaces in the bedroom and en suite with additional storage on the landing and in the boarded loft.
The enclosed courtyard garden has a service gate to private gated car parking at the rear and there are two allocated parking spaces.
Kitchen/Breakfast Room and Sitting/Dining Room The kitchen/breakfast room is at the front of the house and has base and wall units, a gas hob and electric oven, an integrated fridge and freezer and a dishwasher. Double glass doors connect the kitchen to the sitting/dining room which has patio doors to the rear garden, a shuttered window and an understairs cupboard.
Schooling and Situation The local schools are Sponne School, Nicholas Hawksmoor Primary School and Towcester Church of England Primary School in Towcester. Other schools include Northampton High School, Northampton School for Boys, Quinton House School in Upton Hall and Stowe School, Stowe. Towcester is a former market town and has shops, supermarkets, restaurants, and a rugby club.
