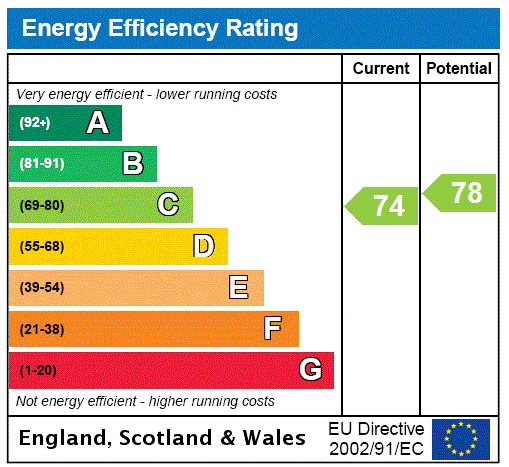Description
A modern seven bedroom detached house with landscaped gardens, driveway parking and a detached double garage, situated in the village of Wootton. The property has approximately 2,701 sq. ft. of versatile accommodation over three floors which includes a storm porch, an entrance hall with a cloakroom and an under stairs cloak cupboard, and a study. The ground floor also has a sitting room, dining room, kitchen/breakfast room and a conservatory.
On the first floor there is a galleried landing with access to five bedrooms. The principal bedroom has a walk-in wardrobe and a re-fitted four piece en suite bathroom, and bedroom two has an en suite shower room. There are three further bedrooms and a family bathroom which has a WC and wash basin set into an array of vanity storage, a bath with a shower attachment and a separate shower. The second floor has two additional bedrooms and a shower room. All the bedrooms have fitted wardrobes.
The front garden has decorative stone borders with topiary hedges. A block paved driveway provides parking for four cars in addition to the double garage and a path leads to the rear garden.
Kitchen/Breakfast Room The re-fitted kitchen has a comprehensive range of two tone gloss units with granite work surfaces. The central island incorporates a breakfast bar, and a one and a half bowl sink and drainer with a mixer tap. Integrated appliances include a dishwasher, wine fridge, a double eye level oven with a warming drawer and an induction hob with an extractor over and there is space for an American style fridge/freezer. There is a window and door to the rear garden and bi-fold doors to the conservatory.
Reception Rooms The 24 ft. dual aspect sitting room has an Inglenook fireplace with windows to the side, a bressummer beam, a brick surround and a log burner on a tiled hearth. There is a bay window to the front and full height windows and French doors to the rear garden. The dining room has a bay window overlooking the rear garden and the study is fitted with bespoke office furniture with cupboards, drawers, shelving, and a desk, and has a bay window to the front.
Rear Garden The easterly facing rear garden is enclosed by fencing and mature hedging. There is an extensive patio spanning the rear of the house and a further matching seating area in one corner. The other corner has a hardstanding space for a hot tub. There are paths on either side, outside lighting and a tap. The remainder of the garden is laid with artificial lawn for ease of maintenance with established herbaceous borders.
Situation and Schooling Wootton has a range of amenities, including a medical centre. Northampton centre for theatres, arts and cinema is within 10 minutes drive. Caroline Chisholm School provides education for 4 - 18 years old. Local private schools include preparatory schools at Spratton and Maidwell, and public schools at Rugby, Oundle, Uppingham, Kimbolton and Stowe. Northampton School for Girls and School for Boys are both within 20 minutes drive.
