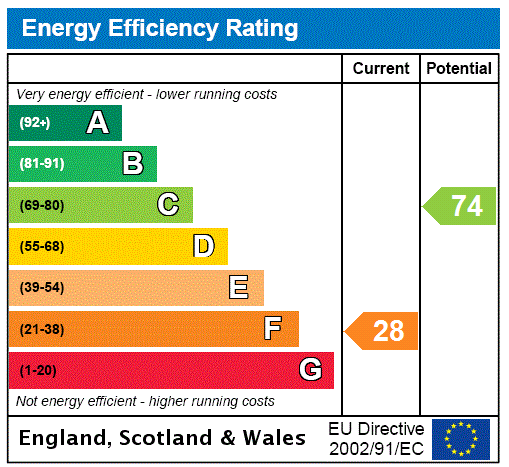Description
A part brick part stone under tile three bedroom semi-detached property with an enclosed rear garden and off street parking in the centre of the village. Hoste Cottage is a part brick part stone under tile property that extends to approximately 1,260 sq. ft. with accommodation comprising on the ground floor, a tiled entrance hall with a staircase. The hall leads to a sitting room and a dining room which accesses the kitchen/breakfast room and the utility area. There is also a cloakroom (currently storage but the plumbing remains) off the entrance hall. Upstairs are three first floor bedrooms (one currently a study) and a family bathroom. There is an additional mezzanine area above the kitchen/breakfast room.
The property is set back from the High Street with the front door facing onto the private lane. There is access into the courtyard at the rear where there is parking for two cars and a gate to the newly-fenced garden. The low maintenance rear garden has a gravelled upper seating area with a couple of beds and the external oil-fired boiler. Steps lead down to the paved area with a stable door to the kitchen/breakfast room.
Ground Floor The sitting room has herringbone wood effect flooring and an open fireplace, whilst the dining room has slate flooring, an open fireplace, and a door leading through to the kitchen/breakfast room at the rear. There is a range of units and an island with a breakfast bar with two places. The Rangemaster range cooker has an induction hob and there is space and plumbing for a dishwasher and room for a fridge/freezer. A stable door opens to the garden and an open staircase accesses the mezzanine area. The utility area has space and plumbing for a washing machine and room for a tumble dryer.
Bedrooms and Bathrooms There are three bedrooms on the first floor; the two double rooms both have exposed floorboards. The single room at the front of the property is currently used as a study and has panelling to dado height. The refitted three piece family bathroom has a high level WC, a pedestal wash basin and a roll top bath with freestanding taps, a shower attachment, and a shower with a curtain rail. The mezzanine area with stairs from the kitchen is vaulted and has exposed ceiling timbers.
Schooling and Situation The village primary school and Sponne secondary School are both rated as outstanding by Ofsted. Other local schools include Quinton House, Northampton High School, Northampton School for Boys, Stowe School, Beachborough School and Winchester House School. Blakesley won the best small village in Northamptonshire in 2016 and has a village hall, a church, a post office/store, and a public house.
