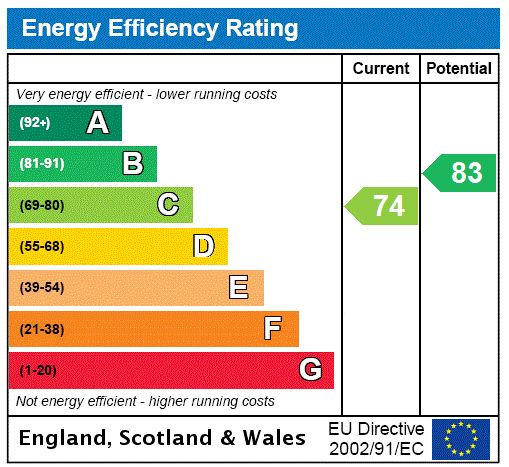Description
An extended brick under slate semi-detached five bedroom property with three reception rooms, an open plan kitchen/dining room and front and rear gardens in a village location. 16 Croft Way extends to in excess of 2,200 sq. ft with accommodation arranged over three floors. The front door opens to a hallway with stairs to the first floor and access to the sitting room. The ground floor includes three reception rooms: a sitting room, a study, and a family/games room, with an open plan kitchen/dining room accessing a utility/cloakroom. Four double bedrooms, an en suite shower room, and a family bathroom lead off the first floor landing and a staircase from the en suite leads to bedroom one on the second floor, which has adjacent storage. A further staircase from the landing accesses a separate second floor attic room.
At the front of the property is a picket fence with a central path flanked by lawned gardens leading to the front door. There is gated side access to the rear garden which has both decked and gravel areas adjacent to the house, a lawned garden with a covered patio area at the rear and a garden shed.
Ground Floor At the front are a study and a sitting room with a bay window and an open fireplace. The over 24 ft. by nearly 17 ft. family/games room has French doors to the rear garden and a wood burning stove on a raised hearth. The kitchen/dining room has a tiled floor and French doors to the rear garden. There is a range of base and wall units with granite worksurfaces and upstands, a gas hob with an extractor canopy over, a double electric oven, a double butler sink, space and plumbing for a dishwasher, and room for a six-seater table. The utility/cloakroom has a WC and space and plumbing for a washing machine.
First Floor There are four bedrooms over two floors. Bedroom one on the second floor is accessed via stairs in its first floor en suite which comprises a WC, a wash basin set into a cabinet with storage, and a double shower cubicle. The bedroom has a walk-in wardrobe/storage. There are four other bedrooms, three of which are doubles, on the first floor with a four piece family bathroom with a WC, a wash basin with cabinet storage beneath, and a separate double shower cubicle and bath.
Schooling and Situation The local schools are Weedon Bec Primary School, Flore Church of England Primary School, and Campion School in Bugbrooke, as well as Quinton House School and Upton Hall. Weedon has shops, a pharmacy, a dentist, two public houses, a church, and a primary school.
