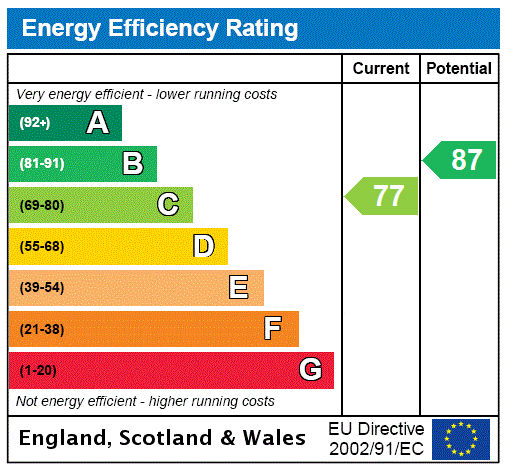Description
A modern four bedroom three storey semi-detached townhouse with a rear garden, a garage and off street parking overlooking Parklands Lake. This three storey townhouse has approximately 1,230 sq. ft. of accommodation arranged over three floors. On the ground floor an entrance hall has the staircase and a door to the fitted kitchen which flows into a sitting/dining room with double glazed doors to a conservatory. There is also a two piece ground floor cloakroom
On the first floor landing a cupboard houses the boiler and doors lead to the family bathroom and two bedrooms, one with an en suite shower room. Further stairs on the landing reach the principal bedroom with an en suite shower room on the second floor, along with a further bedroom.
There is a low maintenance garden at the front of the property with a tarmacadam driveway ahead of the garage on one side. The private rear garden, enclosed by timber fencing, with a gate to the front and access to a personnel door to the garage, is laid mainly to lawn with a paved patio adjacent to the conservatory.
Ground Floor Accessed from the entrance hall and with a window overlooking the front garden, the kitchen is fitted with a range of contemporary wall, base, and drawer units and a worksurface with an inset double stainless steel sink and integrated appliances including a double oven with an extractor above. The sitting/dining room is to the rear of the property and has double doors opening to the conservatory which, in turn, has a glazed door opening to a paved patio and the rear garden.
Situation and Schooling The Buckinghamshire village of Woburn Sands has a high street with shops, restaurants, and public houses. There are GP and dental surgeries and a monthly farmers' market held on the village green. Swallowfield Primary School and Fulbrook Extended Secondary School, are in Woburn Sands and both have a Good Ofsted rating. The village also has a daily bus service to the Harpur Trust Schools in Bedford, and Thornton, and Akeley Wood schools.
