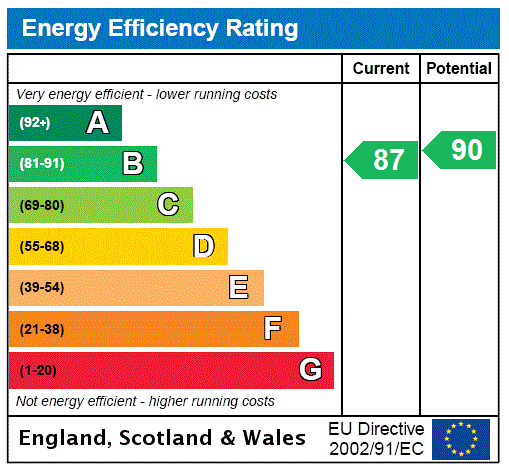Description
A contemporary five/six bedroom detached house set over three floors with gated driveway parking, a double garage and approximately 0.19 acres of gardens backing onto woodland. The property was built in 2015 at the top of Aspley Heath with access to the Duke of Bedford woodland. The high specification finish includes oak and glass staircases, quality flooring and Porcelanosa sanitaryware and motion sensor LED mood lighting in the bathrooms. There is underfloor heating, with individual temperature controls, in all rooms on the ground and first floors which are of concrete construction. The top floor has timber floors, an en suite bedroom and another room which could be a sixth bedroom or a media/games room. All rooms are data and AV hardwired and there is a Sonos sound system in the kitchen/breakfast room, sitting room, and the principal bedroom suite. The property also has a security alarm.
Electric gates open to a block paved drive with parking for several cars. The integral double garage has an electric door and a ceramic tiled floor. The private rear garden backs onto woods and is mainly lawned with mature trees and shrubs, a paved patio and a shed.
Reception Rooms All three reception rooms have herringbone wood block flooring. The study has a window to the side while the dining room has a bay window overlooking the drive. The sitting room has a contemporary gas fire but a fully constructed chimney would allow for the installation of a wood burning stove if desired. Double doors open to the paved terrace in the rear garden.
Kitchen/Breakfast The kitchen is fitted in a range of high gloss Porcelanosa wall, base and full height units with Corian work surfaces. The island has additional storage and incorporates a one and a half bowl stainless steel sink with a Quooker hot tap, a breakfast bar with space to seat two, and a table to seat four. Integrated appliances include two single electric ovens, a steam oven, a microwave/combi oven, a five ring induction hob with an extractor hood over, a dishwasher, a drinks chiller and full height fridge and freezer.
Outside Electric gates open to a front garden and paved drive which provides parking and leads to the double garage. There is gated access on both sides of the property to the secluded rear garden which overlooks woodland and has an extensive paved terrace for outside dining and entertaining. The rest of the garden is mainly lawned with established shrub borders and mature trees. There is CCTV on the external perimeter of the property.
Situation and Schooling Aspley Heath is on the edge of the Woburn Estate, directly accessing the Heath, countryside walks and other activities. Woburn Golf and Country Club is around 3 miles away. There are shopping and leisure facilities in nearby Woburn Sands, and Swallowfield Primary School and Fulbrook Extended Secondary School. A daily bus runs to the Bedford Harpur Trust, Akeley Wood schools and to Thornton College.
