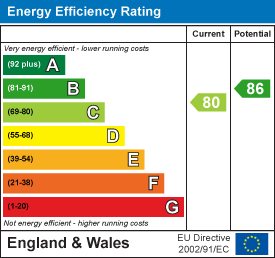Description
Situation - This sought-after village nestles in the East Devon countryside with its tree lined avenues. Amenities include a church, hairdresser, dentist, garage, shop, a village hall and primary school. More extensive facilities and highly regarded The King's School can be found in nearby Ottery St. Mary. Equally the well-regarded Colyton Grammar school is within easy commute. The well-known Woodbury Park Golf and Country Club is only a short distance away by car, as are lovely walks on Woodbury Common, the largest intact pebbled heathland in Southern England. The popular coastal resorts of Budleigh Salterton, Exmouth and Sidmouth are a short distance away.
To the North is the A30 which allows access to Exeter in the West and Honiton in the East. Exeter provides excellent facilities, an international airport and rail links on the London Paddington and Waterloo lines. Whilst Honiton, also on the London Waterloo line, has a twice weekly market, a range of shops, supermarkets and leisure facilities.
Description - This exceptional family home extends to over 3500 sq ft and is beautifully presented providing spacious and well-planned accommodation throughout. The property extends to 0.19 acres with beautifully arranged private gardens, double garage and summer house/gym.
Accommodation - A storm porch leads into to a spacious reception hall with stairs to the first floor galleried landing. Well presented downstairs cloakroom with hand wash basin and w/c. The generous size study offers the perfect opportunity to work from home comfortably but could equally be used as a separate more formal dining room. The sitting room is a delightful space with a stone fireplace and gas fired stove. Double doors open seamlessly outside onto the patio creating a smooth transition between inside and outside. The kitchen/dining/sitting room has been thoughtfully designed with natural divides, whilst still providing the benefits of open plan and modern family living. The kitchen has a comprehensive range of base and wall units with breakfast bar topped with granite worktops. Integrated appliances include a dishwasher and water softener and there is a double range cooker with extractor hood above and double fridge freezer. Off the kitchen is a large pantry and a utility room. Beyond the kitchen/dining areas is the impressive sitting room featuring vaulted ceiling, Velux windows, exposed beams and large windows circulating the room creating a peaceful setting. Double doors leading outside onto the patio.
On the first floor the open and bright landing area connects the accommodation superbly creating a delightful flow. The spacious master bedroom benefits from a large en-suite bathroom and twin built-in wardrobes. The double aspect second bedroom has an en-suite shower room and there are three further double bedrooms and a luxurious family bathroom.
Outside - The property is approached via electric gates onto a shared drive that opens up to a parking area for several vehicles just outside the double garage. There are mature shrubs to the front and side of the property and a small area laid to lawn.
The rear garden is extremely well-presented, predominantly laid to lawn with large patio creating a beautiful space for al fresco dining and outdoor relaxation. There is plenty of space for entertaining and enjoying the outdoors.
The gym/summer house provides a fantastic facility for many options; home fitness, hobby studio or even a full working from home office.
Services - All mains services connected. Gas fired central heating.
Directions - From the A30 take the exit onto B3174 towards Exmouth and B3180. At the roundabout, take the second exit onto B3180 towards Exmouth and B Salterton. After 0.8 miles turn left onto Bendarroch Road, continue for another 0.3 miles where the property can be found on your right.
