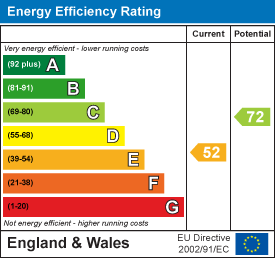Description
Substantial country house & spacious annexe of some 5,000sq ft (gia) with versatile accommodation, double car port & gardens. Flexible layout. Main House - up to 6 bedrooms. Spacious Annexe - up to 4 bedrooms. Gym. EPC Rating: E
Situation - Durian House is pleasantly situated in unspoilt rolling countryside about a mile to the south-east of Stithians village. The village offers a range of facilities and amenities including a village shop and post office, public houses, primary school, church and so forth. These are supplemented further by the port of Falmouth about 6 miles to the south-east and the cathedral city of Truro about 9 miles to the north-east.
Description - The approach is via a double timber vehicular gateway to a private tarmac drive which opens onto a further stone chipped drive with car parking areas and which leads down to a new detached Double Car Port.
The accommodation to Durian House is delightfully presented to the market having been the subject of a careful re-development programme, which altered and extended an original property of three adjoining houses into two houses. The property offers engineered oak floors, well-equipped modern kitchen ranges, contemporary bathrooms and en suites, numerous full height tilt and turn glazed doors with side lights to access balconies and maximise the countryside views.
The layout has been thoughtfully arranged to generate light, spacious and flexible living accommodation over three storeys and will suit purchasers interested in buying a substantial quality home of some scale, to those interested in dual or multiple accommodation for occupational or letting purposes.
The entrance is either from a lower ground floor to a most attractive and individual Garden Room or at ground floor level to a fine Reception Hall. The Garden Room offers a glazed roof and a "Mediterranean feel" and which leads through to a Dining Room with kitchen units and adjacent "back" Kitchen. The Kitchen offers an extensive range of modern base level units and a polished concrete floor.
On the first floor is a spacious Reception Hall and adjoining Living Room, both of which benefit from full height wide picture windows enjoying the views to the north and are served by an island wood-burner. Off is a Utility Entrance Hall and an Office and further accommodation.
From the Reception Hall are turning glass balustrade stairs which lead to the first floor Landing with doors off to a superb Master Bedroom with walk-in Dressing Room, picture window enjoying the views and a spacious contemporary En Suite Bathroom opening onto an ample balcony with far reaching views. Also on the first floor are two further double Bedrooms with a "Jack and Jill" walk-in Shower Room - both with balconies. Both these bedrooms benefit from high level mezzanine areas and a walk way leading to an adjoining internal "Snug" over the Jack and Jill Shower Room.
From the Office on the ground floor is access to a further Family Room with storage units, bedroom and en suite over.
In addition is an adjoining Annexe which offers further two-storey accommodation including an open-plan Kitchen/Dining Room with modern range of kitchen units, a well-proportioned Living Room, Sitting, Inner Hall and Reception Room/Bedroom on the ground floor. Two flights of stairs lead up to a main Bedroom off which is a Bunk Bedroom/Nursery and an En Suite Bathroom and 2 other Bedrooms and Family Bathroom. The Annexe has a large roof terrace with countryside views.
The Gardens And Courtyard - Adjacent to the car parking and turning areas is a pleasant garden laid mainly to lawn with central granite raised flower and shrub bed, including a centrepiece Ash tree, with shrub borders. On the northern side of the house is an extensive recreational grassed garden and stone chipped courtyard seating area adjacent to the Office and a Gym.
Exclusively Available - Exclusively available to the purchaser by additional negotiation, is an adjacent small recreational grass field of about 0.80 of an acre. (The vendors will retain a strip of land at the northern end for access purposes).
Viewing - Strictly and only by prior appointment with Stags' Truro office on 01872 264488.
Directions - From Falmouth on the A394 towards Helston, drive to the village of Longdowns, pass the filling station on the left and after about a further 250 yards turn right (unsignposted) shortly before the 50mph speed limit sign. After about a third of a mile at the junction, follow the road around to the left. Continue for about a mile and the entrance to Durian House will be seen on the left-hand side.
From the crossroads at Stithians, take Tregonning Road downhill towards Mabe, go over the bridge, drive up the hill, follow the road around a series of bends and at the next junction turn right (unsignposted). Continue for about 600 yards (ignoring any turnings to the left) and the entrance to Durian House will be seen on the right.
Services - Mains water and electricity connected. Private drainage. Oil-fired central heating. Double-glazed. LPG cooking. TV points. Electric car charging point. Standard and Ultrafast Broadband available (Ofcom). Mobile Telephone: EE likely and Three, O2 and Vodafone limited indoors; EE, Three, O2 and Vodafone likely outdoors (Ofcom).
Tenure And Possession - Freehold with vacant possession. Completion from September 2025 onwards
