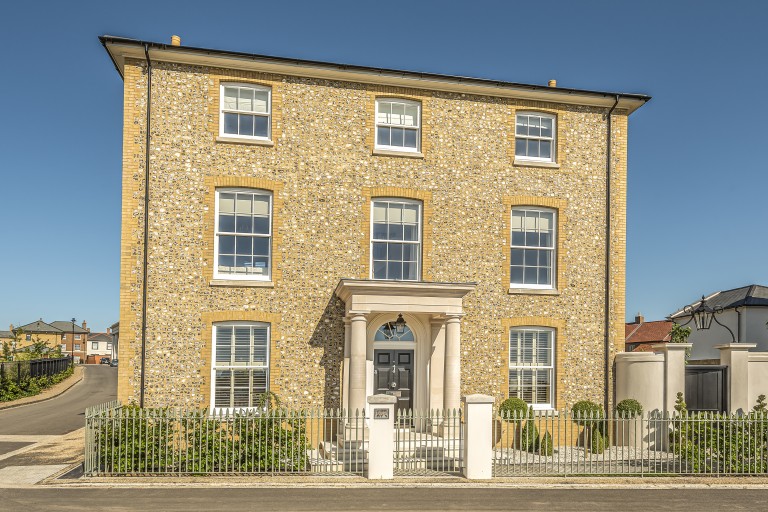July, 2020

The accommodation is extensive and versatile, offering grandeur and elegance. From the ground floor’s impressive Mandarin natural stone floor (underfloor heated), the hall leads to a stunning kitchen/dining room fitted with a range of bespoke shaker-style wall and floor mounted units and central island. Silestone worktops with a Villeroy and Boch porcelain sink. The integrated appliances include: Liebherr fridge freezer with ice maker, separate Liebherr drawer fridge, Miele dishwasher, waste disposable unit, Neff flexi- induction hob and two ring gas hob, and Neff extractor hood. The kitchen includes a Gaggenau built in combination microwave/oven, a single pyrolytic self-cleaning oven and deep warming drawer. There is a useful utility room incorporating the same shaker-style units as the main kitchen, with Miele washing machine as well as a heat pump tumble dryer. The ground floor also has a study, cloakroom and a dual aspect reception room (or formal dining room) which opens out onto the delightful walled garden.
On the first floor, there is a spacious landing with seating area and views across the Great Field. From this landing, there is a stunning triple aspect sitting room with gas fireplace and an integrated media and display cabinet, and a superb master bedroom suite with dressing room and en-suite shower room.
On the second floor, there are four good sized double bedrooms, one with an en-suite shower room and all with fitted wardrobes. There is a luxury fitted bathroom and a walk-in airing cupboard off the landing.
Externally, the house has an impressive front façade of brick and flint, and a pretty, landscaped walled garden to the rear and side. The double garage has electric up and over doors, Duramat flooring and an upgraded power socket for vehicle charging. Above the garage, is a spacious room ideal for use as a home office, games room or extra accommodation. Access is by an external staircase from the garden.
The garden itself is beautifully landscaped to provide a quiet oasis of calm, including lawn and raised shrub beds, two circular raised ponds, Chilstone water feature, oak pergola and Indian stone sun terrace beneath that stretches the length of the property. A brick and flint built shed with electricity provides a perfect outside storage space and irrigation system for the garden.
Poundbury is designed with a set of key human-centred principles - to put people before cars, integrate places of work with homes and invest in buildings of exceptionally high construction quality and aesthetic standards. Since breaking ground in 1993, the community has achieved worldwide acclaim from architects, town planners, academics and house builders, both for its intelligent design and success in creating a highly desirable and diverse new community.
As town houses go, this is impressive. It’s striking, it’s versatile, and for all its size, being new it is of course efficient and low maintenance. The Guide Price is £1,250,000, and for further details or to arrange a viewing of this stunning property, contact Peter Grout-Smith of Symonds & Sampson in Poundbury 01305 251154.